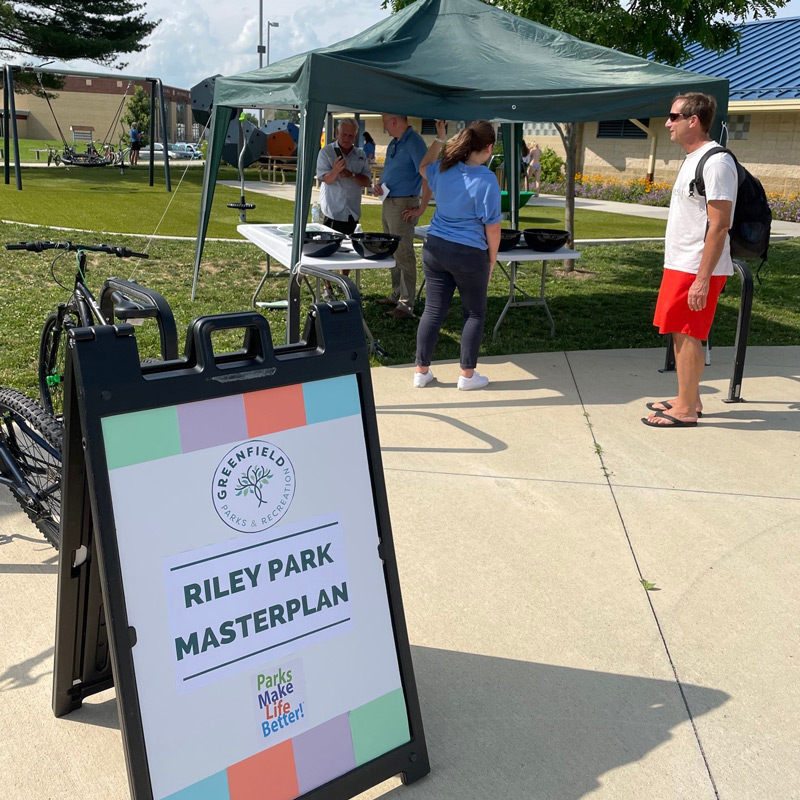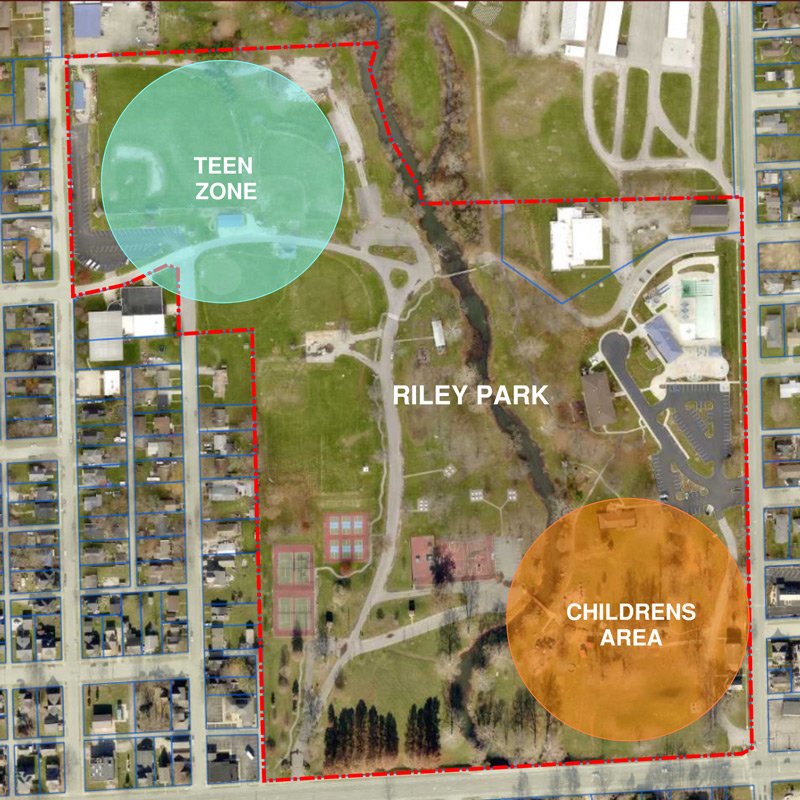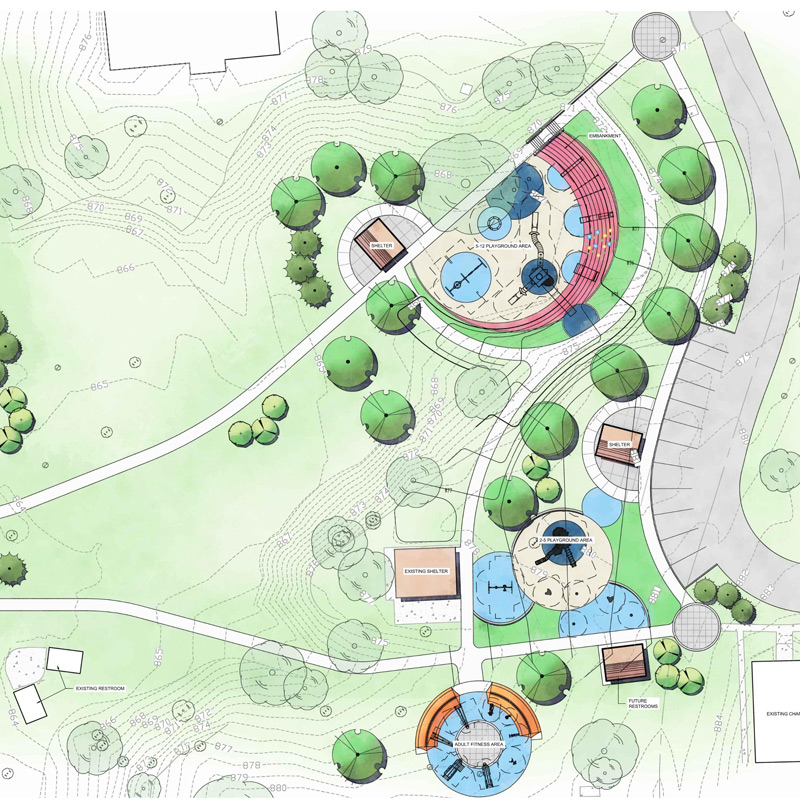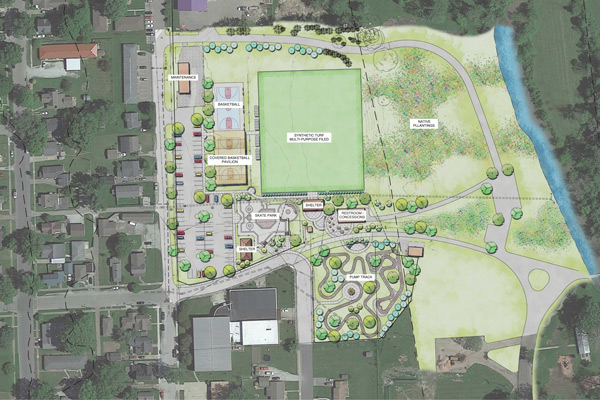Riley Park
The City of Greenfield Parks and Recreation department engaged Weihe Engineers Landscape Architecture Studio to further develop the vision for Greenfields main community park. A vision plan was adopted by the City in 2020 that established the framework for future development and programming at the 40-acre park. The plan established six separate programming zones within the park to address the broad spectrum of user age groups, activities, and community needs.
Through public engagement, and working with parks staff, plans were developed for the “Teen/Young Adult/Wellness area and the Children’s play area. Elements within the teen area include a bicycle pump track, skate park, outdoor and covered basketball courts, artificial turf, a multi-use field, and a concessions/restroom building. The children’s play area includes two separate playgrounds to accommodate toddlers’ and older children’s play interests and utilizes the existing site topography to create unique play opportunities. New picnic shelters and adult fitness equipment were also included in the plans.
| Site Features | Scope |
|---|---|
| Adult Fitness Equipment | Preliminary Design |
| Bicycle Pump Track | Public Engagement |
| Skate Park | Floodway/Floodplain Permitting |
| Artificial Turf Multi-Use Field | Construction Documents |
| Outdoor and Covered Basketball Courts | Construction Administration Services |
| Concessions/ Restroom Building | |
| Picnic Shelters | |
| Playgrounds | |
| Native Plantings | |
| Parking |





