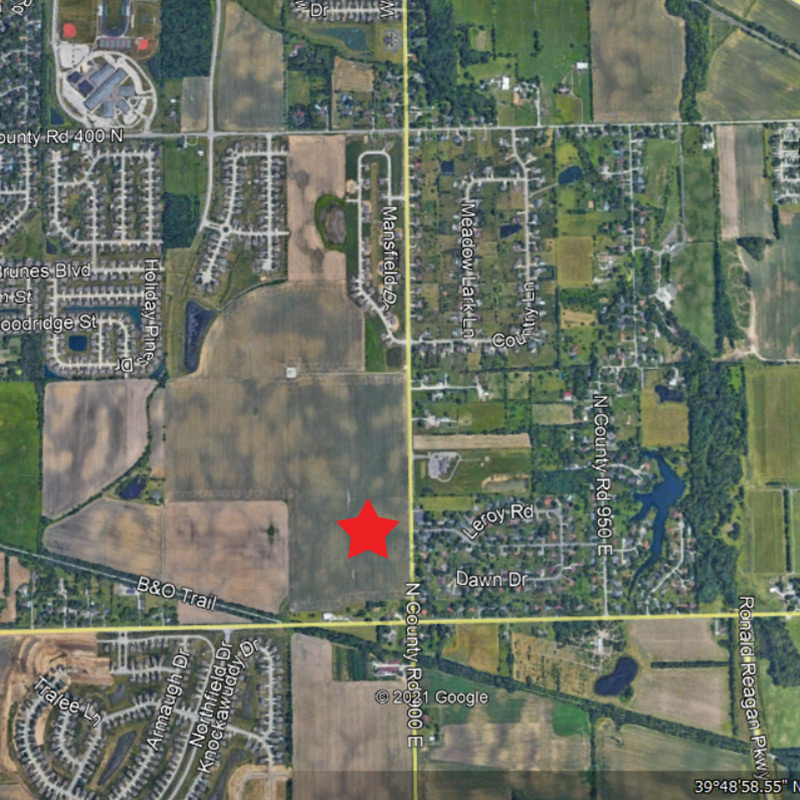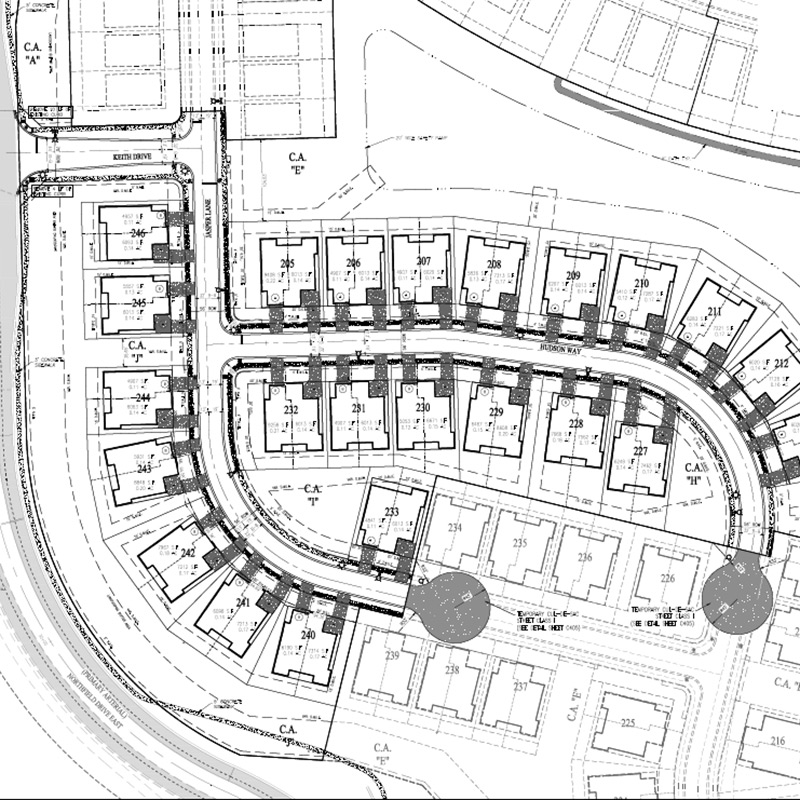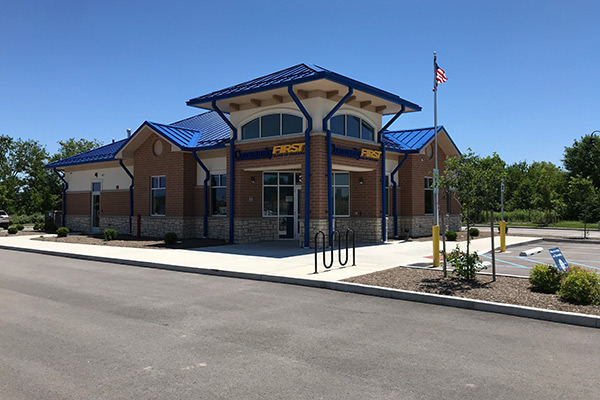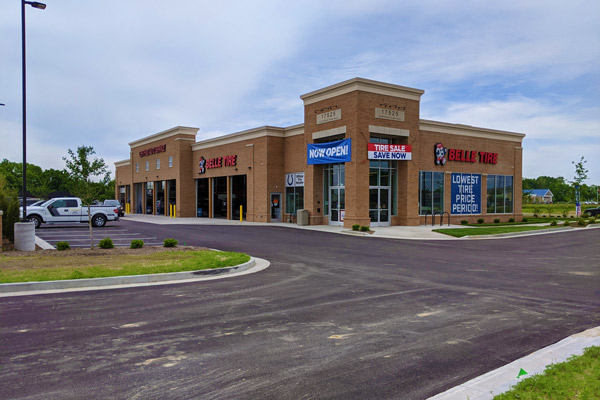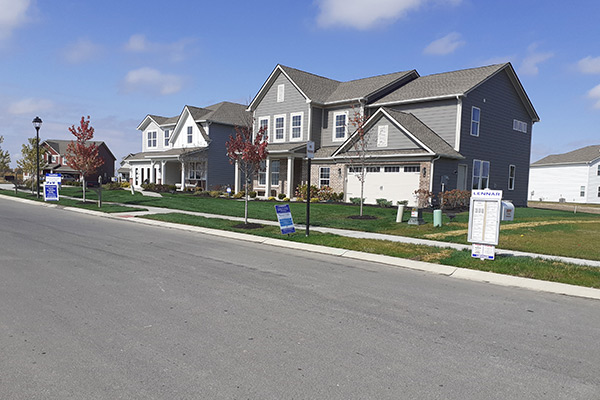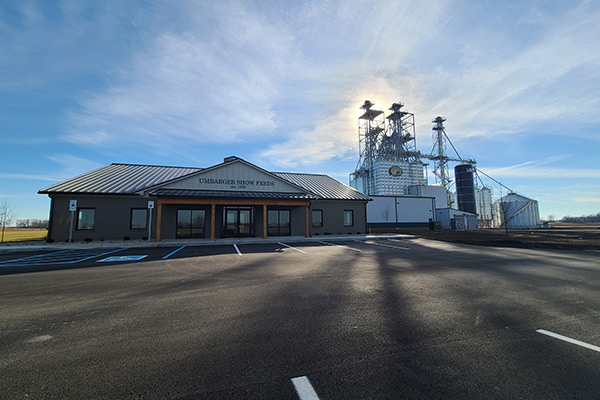Laurelton
Site
Scope
Client
Crossing the Finish Line
Designing and constructing a large residential subdivision can seem like a marathon. Laurelton, by Lennar Homes, was more like a sprint due to the high-demand sales market in this popular Brownsburg community. Design needed to outpace sales—and Weihe Engineers’ Residential Development Department made it happen. All six phases were completed in around 36 months. From a civil engineering perspective, we overcame an unusual drainage situation by interconnecting five detention ponds to avoid losing the necessary elevation. Meanwhile, our site layout and landscape architecture plan leveraged the 40+ acres of open space helping to connect the home sites with nature, amenity center, playground and B&O trail.

